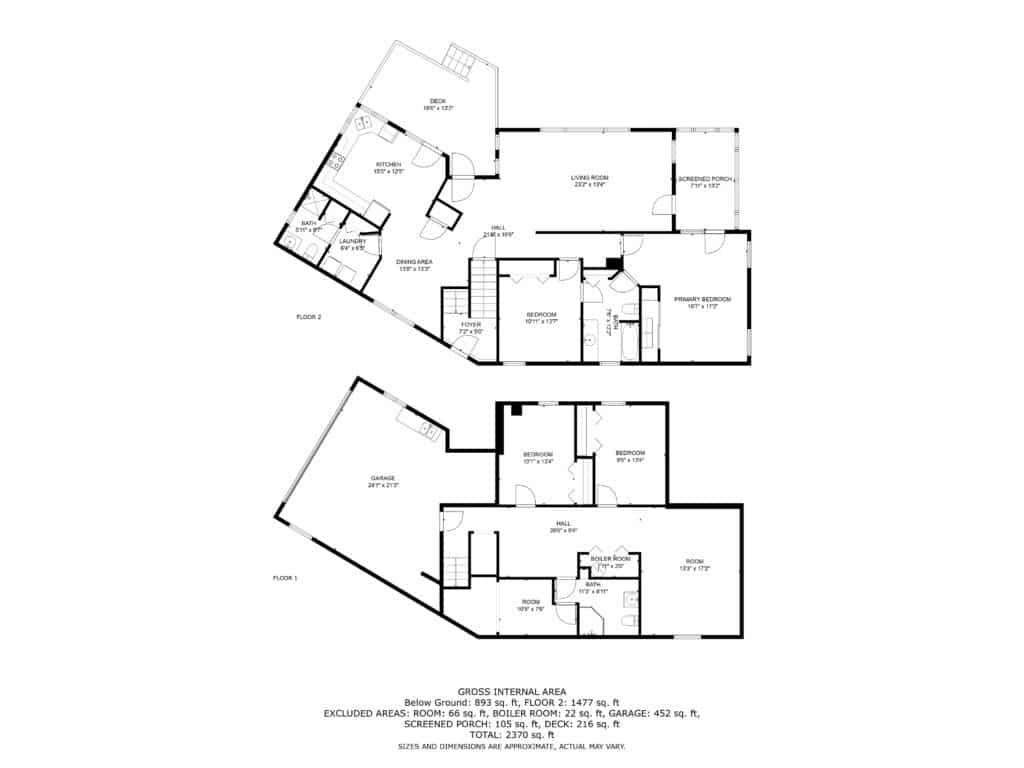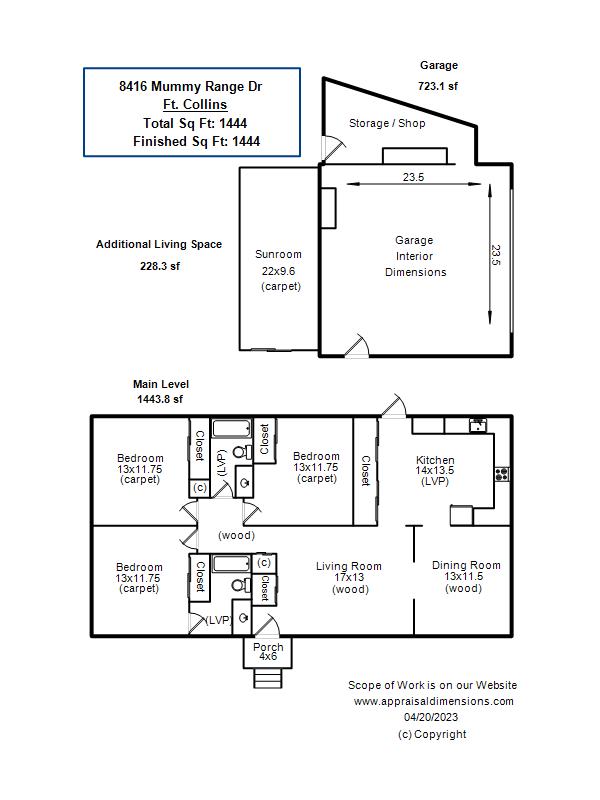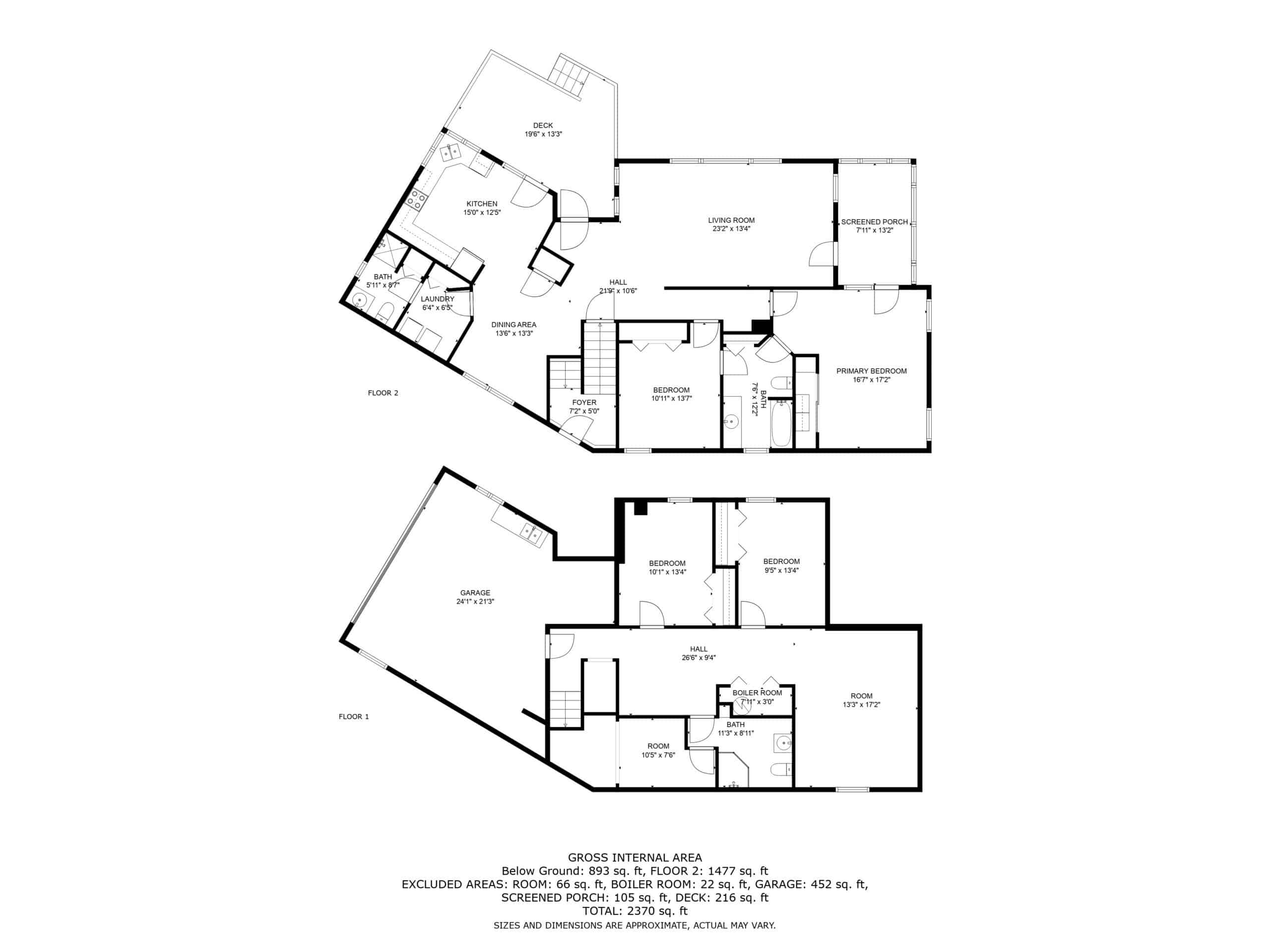Floor plans have become a crucial component of property listings, providing valuable insights into a property's layout and flow. At Boxwood Photos, we offer two types of floor plans: In-House Visual Floor Plans and MLS Certified Floor Plans through our partnership with an appraisal dimension company. Let's explore the benefits of each and when you should use them to make your listings stand out.
In-House Floor Plans: Capturing Essence
Our in house Floor Plans are designed primarily for visual representation. While they may not provide precise measurements, they offer a 99% accurate representation of a property's layout and dimensions, as well as the location of appliances in the kitchen, laundry machines, and the layout of bathrooms. Here's why these floor plans are valuable:
1. Visual Clarity: Our in-house Floor Plans help potential buyers visualize the property's layout, room sizes, and overall flow. They provide a clear picture of how the space is organized, from the location of doors to windows, as well as things that come with the house (toilet, shower, sinks, fridge, stove, counter tops, washer and dryer). This can be especially useful for homes with unique layouts, or homes with several bedrooms.
2. Enhanced Marketing: Visual Floor Plans enhance your marketing efforts. They make your listings more engaging and informative, capturing the attention of prospective buyers and keeping them engaged for longer periods. These floorp lans are great to print out for homeowners, or to post to social media.
3. Cost-Effective: Our in-house floor plans are a cost-effective solution for listings where precise measurements may not be critical but where visual representation can make a significant difference. our floorplans start at $99 for homes less than 2,000sqft, and they go up from there for every thousand square feet. Check out our order form for more pricing.
When to Use Our In-House Floor Plans: These floor plans are ideal for most residential listings, especially homes with standard layouts, condos, or apartments. Use them when you want to enhance the visual appeal of your listings without the need for precise measurements.

MLS Certified Floor Plans: Precision and Credibility
Through our partnership with an appraisal dimension company, we offer MLS Certified Floor Plans that provide precise measurements and dimensions. These floor plans are a valuable tool for properties where accuracy is paramount. Here's why they stand out:
1. Accurate Dimensions: MLS Certified Floor Plans provide exact measurements of each room and area, ensuring potential buyers have confidence in the property's exact size and layout.
2. Credibility: MLS certification adds a layer of credibility to your listing. Buyers and agents know they can trust the information presented, which can lead to faster sales and smoother transactions.
3. Valuable for Renovations: MLS Certified Floor Plans are invaluable for buyers considering purchasing a home to make renovations to or remodeling. Knowing precise dimensions helps them plan and make informed decisions about if this is the right property for them.
When to Use MLS Certified Floor Plans: These floor plans are a must for larger, high-end properties, commercial listings, or properties where accurate measurements are essential. They are also ideal when you want to instill confidence and trust in potential buyers and agents.

In conclusion, both our in-house Floor Plans and MLS Certified Floor Plans serve a vital role in real estate marketing. The choice between them depends on the property's specific characteristics and the level of accuracy required. At [Your Real Estate Photography Company], we are committed to helping you make informed decisions about which floor plan option best suits your listings, ensuring each property shines in its unique way and attracts the right buyers.
